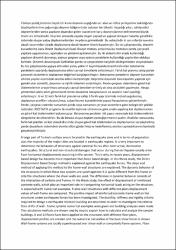| dc.contributor.author | Genç, Öznur | |
| dc.date.accessioned | 2018-12-06T15:07:38Z | |
| dc.date.available | 2018-12-06T15:07:38Z | |
| dc.date.issued | 2017 | |
| dc.identifier.uri | https://hdl.handle.net/11363/284 | |
| dc.description | 18.07.2020 tarihine kadar kullanımı yazar tarafından kısıtlanmıştır.
Danışman: Can Balkaya | en_US |
| dc.description.abstract | Türkiye yüzölçümünün büyük bir kısmı deprem kuşağında yer alan ve nüfus yerleşimine bakıldığında büyükşehirlerinin çoğunluğu deprem bölgelerinde bulunan bir ülkedir. Yaşadığı yıkıcı, tahrip edici depremlerden sonra yapıların dışarıdan gelen kuvvetlere karşı davranışlarının belirlenmesi büyük önem arz etmektedir. Deprem sırasında yapıda oluşan yapısal ve yapısal olmayan hasarlar genellikle sistemde oluşan yatay deplasmanlardan meydana gelmektedir. Bu sebepledir ki son yıllarda kuvvete dayalı tasarımdan ziyade deplasmana dayalı tasarım önem kazanmıştır. Bu tez çalışmasında, deprem kuvvetlerine karşı Direkt Deplasman Esaslı Dizayn metodu anlatılmış bu metodun perde-çerçeveli yapılara uygulanması, aşamaları ve yöntemi açıklanmıştır. Bu iki sistemin bir arada kullanıldığı yapıların dinamik davranışı; sadece çerçeve veya sadece perdelerin kullanıldığı yapılardan oldukça farklıdır. Dinamik davranıştaki farklılıklar perde ve çerçevelerin karşılıklı etkileşiminden oluşmaktadır. Bu tez çalışmasında yapıya etki eden yatay yüklerin taşınmasında önemli rolü olan betonarme perdelerin yapılarda deplasamana etkisi sayısal örneklerle anlatılmıştır. Farklı kat planına sahip perde-çerçeveli sistemlerin deplasman değerleri karşılaştırılmıştır. Betonarme perdelerin deprem kuvvetleri altında yapılar üzerindeki olumlu etkisi incelenmiştir. Depreme dayanıklı bina tasarımı yapmak için gerekli olan süneklik, dayanım ve rijitlik kriterleri anlatılmıştır. Perde-çerçeve sistemlerin göreli kat ötelemelerinin araştırılması amacıyla sayısal örnekler verilmiş ve bina analizleri yapılmıştır. Hesap yöntemleri adım adım gösterilerek örnek binalarda hesaplamanın ve analizin nasıl yapıldığı anlatılmıştır. 6 ve 12 katlı farklı kat planlarına sahip 5 farklı yapı üzerinde metod uygulanmış, deplasman profilleri oluşturulmuş, taban kesme kuvvetlerinin sayısal hesaplaması gösterilmiştir. Perde- çerçeve sistemler tamamen perde veya tamamen çerçeve sistemlere göre belirgin bir şekilde üstündür. İDESTATİK programı ile mod birleştirme yöntemine göre analiz yapılmış kat deplasmanları ve göreli kat ötelenmeleri bulunmuştur. Betonarme perdeler rijit yapısı nedeniyle kat ötelenmelerini dengeleme de etkendirler. Bu da binada oluşan toplam yerdeğiştirmeleri azaltır. Analizler sonucunda farklı kat planları ve kat yüksekliklerinde oluşan göreli kat ötelemeleri ve deplasmanlar karşılaştırılmış perde duvarların sistemdeki olumlu etkisi gösterilmiş ve hedeflenmiş oranları aşmadıklarının kontrolü gerçekleştirilmiştir. | en_US |
| dc.description.abstract | A large part of Turkey's surface area is located in the earthquake zone and in terms of population size, the majority of the major cities are located in earthquake regions. It is very important to determine the behaviors of structures against external forces after destructive, destructive earthquakes. Structural and non-structural damages that occur during the earthquake usually arise from horizontal displacements occurring in the system. This is why, in recent years, displacement-based design has become more important than force based design. In this thesis study, the Direct Displacement Based Design method is explained against the earthquake forces. The steps and method of applying this method to the frame-wall structures are explained. The dynamic behavior of the structures in which these two systems are used together; It is quite different from the frame or only the structures where the shear-walls are used. The difference in dynamic behavior consists of the interaction of curtains and frames. In the thesis study, the effect of displacement of reinforced concrete walls, which play an important role in transporting horizontal loads acting on the structure, is explained with numerical examples. Frame-wall structrures with different plans displacement values of wall-frame are compared. The positive impact of reinforced concrete frame-wall on the structures under earthquake forces has been investigated. The ductility, stiffness and rigidity criteria required to design a earthquake resistant building are described. In order to investigate the relative floor drifts of wall - frame systems numerical examples were given and building analyzes were made. The calculation methods are shown step by step to explain how to calculate and analyze the sample buildings. 6 and 12 floors have been applied on the structures with different floor plans, displacement profiles are created and the numerical calculation of the base shear forces is shown. Wall-frame systems are totally superimposed over shear-wall or completely frame systems. Floor displacements and relative floor displacements analyzed by using the IDESTATIC program and mode superposition method were found. Reinforced concrete walls also compensate floor displacements due to rigid structure. This reduces the total number of displacements in the building. According to analysis result the relative floor displacements and displacements that showed the positive effect of the compared shear- walls on the system and checked that they did not exceed the targeted rates. | en_US |
| dc.language.iso | tur | en_US |
| dc.publisher | İstanbul Gelişim Üniversitesi Fen Bilimleri Enstitüsü | en_US |
| dc.rights | info:eu-repo/semantics/openAccess | en_US |
| dc.subject | Research Subject Categories::TECHNOLOGY::Civil engineering and architecture::Building engineering | en_US |
| dc.title | Perde-Çerçeveli Yapıların Direkt Deplasmana Dayalı Metodla Tasarımı | en_US |
| dc.title.alternative | Direct Displacement-Based Design of Frame-Wall Structures | en_US |
| dc.type | masterThesis | en_US |
| dc.relation.publicationcategory | Tez | en_US |

















